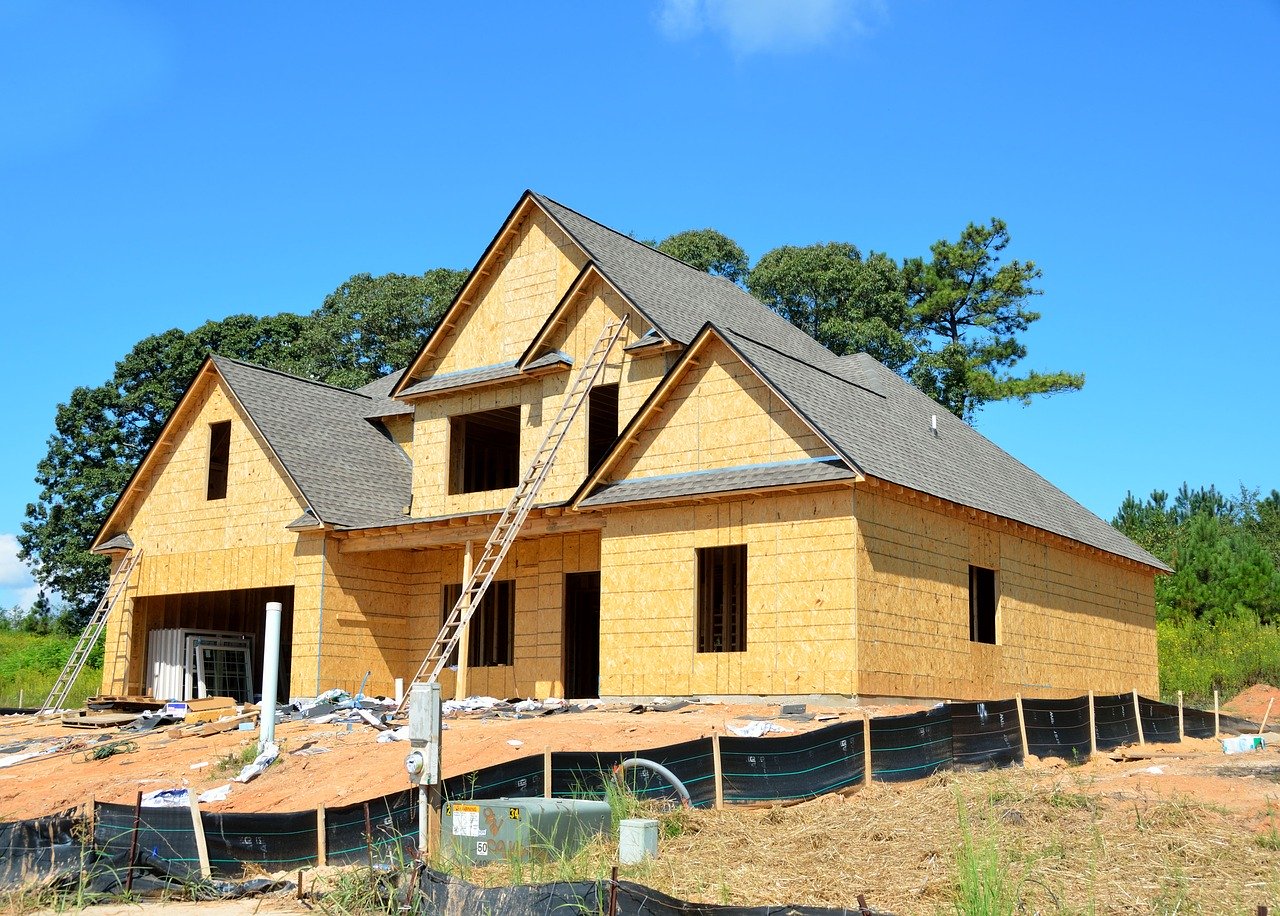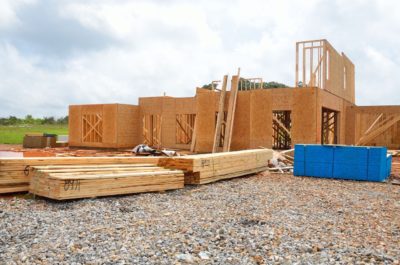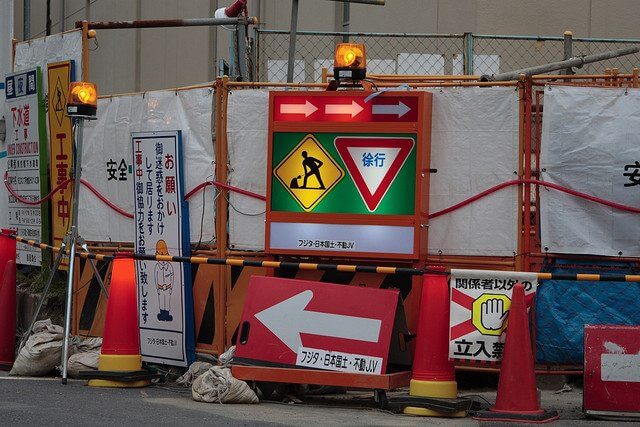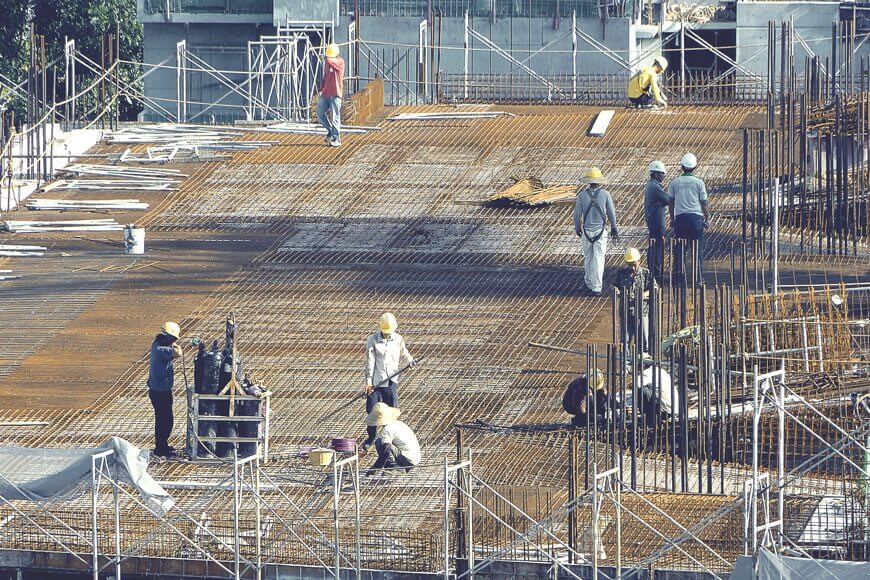New home construction has many unknowns and can give you hiccups. It will take three months to over a year to have your dream house built.
Expect problems and there’s many along the way that includes manpower issues, money matters, adverse weather conditions, price increases are just some of them.
Building a home will make your head spin let us relieve you of this stress with these five steps we prepared.
Create a floor plan
A floor plan will help you to visualize the appearance of the dream home that you have in mind. It’s about transferring the ideas of a homeowner into drawings so that they can pursue their goals in the best direction.
The floor plan is the complete picture of the puzzle and the pieces comprise the details that include a bill of materials, construction schedule, cost of labor, and more. Each piece explains how it is going to be used to complete the puzzle. A good floor plan will link the spaces in the home creating a nice flow and enjoyment of the residents. Here are some key characteristics of a good floor plan.
Versatile and flexible
Spaces can be transformed to perform another function like an office space can be converted to a child’s bedroom.
Ideal room layout
Each space has its own function it would be convenient if they are properly positioned within the home.
- Restrooms shouldn’t front eating areas or living room
- Kitchens have access to dining or living rooms.
- Bedrooms are for resting and are far from entertaining spaces.
Size matters
Size is vital for the convenience of people who will be occupying the space. They should have room to move around comfortably with furniture, fixtures, and appliances in place.
Fits your lifestyle
If you love entertaining, there should a good flow from the kitchen to the entertainment areas. A home office has ample light and a quiet setting.
Strike a balance between architectural and practical details
Before being smitten with the grandiose design of a floor to ceiling glass window consider your children’s safety, cleaning, heating and cooling expense.
Grab a free copy of our ebook: The circle of productivity
Draw a simple garden design
You don’t have to be a Picasso or a Da Vinci to draw your simple garden project. All you need are graph paper, colored and regular pencils with an eraser, ruler, measuring tape and your creative juices pumping to plan your dream landscape design that will complement your beautiful home.
Here’s what you need to do
- Use your measuring tape to get the size of your garden space, including the size and shape of any existing plant beds. Do not include your floras you are only interested in the amount of space available for your garden.
- Select a scale for your diagram.
- Consider existing features that you want to retain that include pathway, pergolas, large trees, and fences. Draw in these features that are staying no need to add plants yet.
- Think about the niceties that you wish such as benches, plant beds, gravel pathways or fountains integrate these in your design.
- Observe the amount of sun every area gets this will be helpful in choosing your plants. The sun’s information will be valuable in determining what to plant.
Now you have the structure of the garden that you have in mind that includes maintaining the features that you want to stay and additional ones. Use your eraser if you want something removed or added. It’s time to include the plants you want, keep in mind that some plants want sunlight and others don’t.
Coordinate a master schedule
Completing a project on schedule is tough, you need a master schedule to control and monitor the project from start to completion. The project is broken down into stages and divided into tasks which are split into individual activities. Refer to the sample master schedule of a foundation stage in house construction.
| OUTLINE NUMBER | ACTIVITY | DURATION | PREDECESSORS | START | END |
| 2 | Foundation | 4 WEEKS | |||
| 2.1 | Hire foundation contractor | ||||
| 2.2 | Meet with a foundation contractor, establish house corners | ||||
| 2.3. | Prepare foundation material list | ||||
| 2.4 | Hire a plumbing contractor. Hire plumbing contractor | ||||
| 2.5 | Begin site preparation | ||||
| 2.6 | Dig footings | ||||
| 2.7 | Have footings pass inspection | ||||
| 2.8 | Pour concrete footings | ||||
| 2.9 | Compile framing and a material list with prices from multiple sources | ||||
| 2.10 | Hire framing contractor |
Scheduling is the projected start and completion dates for different activities. The allocated material, manpower, and equipment resources must be available to complete the work on your scheduled timeline.
Arrange tasks and skills during each stage of the project. Remember which assignments must happen sequentially and which can be performed simultaneously with other assignments. Tasks finished ahead of schedule will allow you to divert resources to other stages while delays hamper completion and cost money.
Be picky with your suppliers to be sure that materials will be delivered on time every time. Include your subcontractor’s activities in your master schedule for a smooth workflow.
A lot of factors contribute to the delay of the project some are:
- Site and weather conditions.
- Material, equipment, and manpower availability.
- Effective planning and communication.
- Experience of the project manager.
- Money matters.
- Changes to the original contract.
Manage risks
Every house construction project has its own risk. When a risk becomes real it can be fatal, will sink the project adversely affecting the reputation of a house builder, the finances and aspirations of a homeowner.
A sound construction risk management process will avoid disaster on the site. With the right decisions and proper implementation, risks can be eliminated for a smooth workflow.
Identify risks
A good way of identifying risks is by holding a brainstorming session with the site manager, project team, and other stakeholders and to make contingency plans. Some risks involved are:
- Occupational risk. Injury or death to a worker because of misbehavior, methods, weather, or outside influence.
- Financial risk. Escalating interest rates, an increase in material and oil prices.
- Contractual risk. Non-compliance with subcontractors, penalties for not completing the job as scheduled.
- Stakeholder risk. Lack of funds and miscommunication.
- Natural risk. Accidents caused by nature that damage worksites and make work impossible such as a flood, earthquake, and tornado.

Rank construction risks
Once potential risks are identified assess each risk, based on their possibility of occurrence and the extent of damage in case they happen. Rank them into high, medium, low, and high. Focus on high impact risk working your way to the lower category.
Manage risks
Now that risks are categorized go over each one carefully and determine how it can be avoided.
- Evaluate the project, walk away if risks outweigh the benefits.
- Other stakeholders might be capable of handling the risks, transfer the risks.
- Mitigate the risks by hiring more workers, renting or purchasing equipment.
- By accepting risks, you need to set aside a contingency fund and a solution so work will be continuous.
Keeping in scope and budget
You deserve a pat on the back if you meet the deadline in your house construction project because it is not an easy task. You did a good job overcoming the humps and bumps caused by adverse weather conditions, material price increases, unavailable resources, and subcontractor’s default.
Often, this does not happen this guide will keep you on track and will help you avoid surprises.
Review plans and project documents
Know the plans and project documents, go over every detail of the project. Check if there are storage areas for materials and equipment, break areas, and access points. Talk with the site manager and subcontractors if there are inconsistencies.
Create a master schedule
A master schedule will be your guide while the house construction is in progress. Break every activity into the minutest detail. Monitor the progress by comparing the actual work done against targets. Coordinate with your site manager if schedules are not met.
Create a contingency plan
There are many ways that a project could be derailed. Have your contingency plan ready, it could be overtime for delayed work or a change of supplier for delivery of substandard materials.




