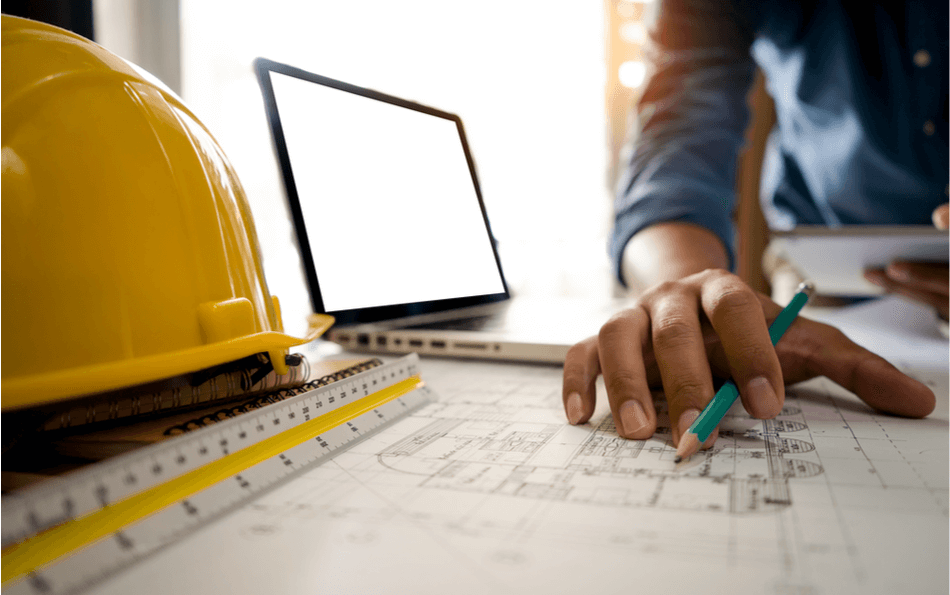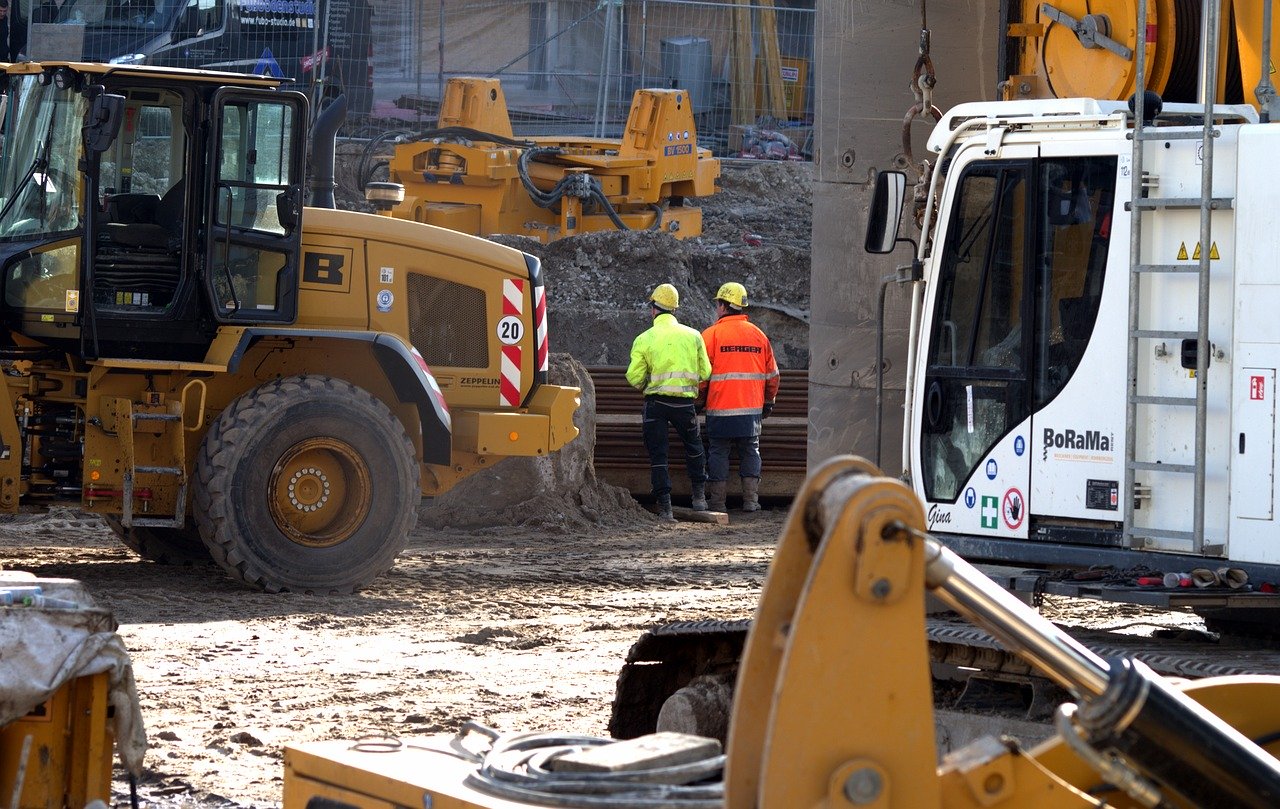You always hear contractors casually mention as-built drawings all the time. You are familiar with the idea of revised drawings but do we really know the essence of as-builts? In this article, we will discuss the basic concept of as-built drawings and why they are essential to your construction projects.
What do as-built drawings actually mean?
As-built drawings show a project’s components including location, dimensions, and all other related measurements. Other details are also included such as specifications of walls, doors, windows, plumbing, and electrical wiring fixtures. As-built drawings are completed and submitted by a contractor upon a construction project’s completion.
A great definition of as-built drawings is captured well by Rebecca Ellis in her article published in Engineered Systems in June 2001. According to this article, “As-built drawings are usually the original design drawings revised to reflect any changes made in the field, i.e.,design changes issued by change order, component relocations required for coordination, rerouting of distribution systems, etc.”
Read our earlier as-built 101 guide here!
Why are as-built drawings important?
Construction projects do not usually come out as exact and precise as how they are planned. As changes are made in the field and as contractors install items and components differently from the original design, the contractors need to record the changes directly on the drawings or plans. As-built drawings have two principal purposes, which make them highly important documentation in construction projects.
- As-built drawings are drawing records from which future changes are based on. For example, future renovations or building additions will be easier, more efficient and less troublesome for future contractors because they can retrieve the as-built documents for crucial information like pipelines, duct routing, electrical circuits and systems, etc.
- As-built drawings serve as valuable tools for the facilities management team to accurately locate critical items and objects, especially for emergency-related preparedness.
Who makes as-built drawings?
As-built drawings are usually created by architects and designers as they are the ones who usually design the projects and are most familiar with the original specifications. But with modern construction practice, the as-built in-charge can either be in-house or external. It is usually the contractor who would add change mark-ups to the final construction drawings while on-site, traditionally with a red-inked pen.
The final construction drawings marked with issues are then used by the consultant team to produce record drawings of the completed project (as-constructed drawings). These as-constructed or record drawings are usually used for health and safety documentation or filed for operation and maintenance manual for the client upon completion of the project.
For an in-depth read on this topic, follow the link to our article exploring who makes as-built drawings and who you should I hire to make them.
Handling as-built drawings
As-built drawings contain very important information. Hence, it is important that a complete set of your as-built drawings must be available at your construction sites at all times. Because as-built documents are also a big part of the commissioning process, here are a few important things to consider when handling as-builts:
- Always document and record the details of any kind of change or if there are additions to previous data or information (including materials, measurements, sizing, installation, etc.).
- For any of these changes all throughout the construction period, make sure to keep all of them in the as-built documentation.
It is important to write updated information and cross out and note on old details when changes are made to create a transparent trail of the history of your changes, their details, and reasons if available. You might want to also include the following in your as-built drawings:
- Description of modifications made
- Dates of modifications made
- Clear and concise correction
- Color coding items of added, deleted, or important changes
- Similar scale when adding or modifying as-built drawings or recreating as-built drawings on different documents
- Changes made after the final inspection
- Attachments of related drawings and other references for better context of changes made
Accuracy is important when it comes to as-built drawings. To assure the accuracy of your manual as-builts, consider these when you perform your reviews against actual installations:
- When construction is complete, make sure to have a thorough one-time walkthrough of the building project including the inspections of ceilings and other concealed, non-accessible elements.
- Before building system objects are concealed, coordinate your installers and reviewers accordingly to make sure that the inspectors can review completed installations before concealing systems without causing delays to the construction process. Concealed systems, before their completion, should have undergone multiple reviews at various phases of construction.
- During construction, reviews should be performed on a regular basis, may it be monthly, fortnightly or whatever the agreed schedule is. Although intensive, regular reviews are the most effective in ensuring system components are documented without risking the construction schedule.
As-built drawings in the digital era
As the construction work processes move away from the pen-and-paper documentation method, digital documentation platforms are starting to take over the workplace and the field. As-built software on mobile devices is now being used more widely for a more efficient as-built construction.
A few software with as-built creating capability has started to come out to make creating and editing as-built drawings easier on any mobile device. Aside from a more efficient as-built construction, this as-built software allows better accuracy in the building process.
Historically, as-builts take a lot of work and focus especially on ensuring their accuracy and preciseness. With mobile technology and as-built software, all the daunting tasks can now be standardised, digitalised and even automated for an easier review-and-record process. The use of construction technology and as-built software produces better as-builts and resulting construction projects.
Construction technology and as-built software can produce the highest of as-builts quality. The right mobile solution for your as-builts will allow you to document all changes made while in the field in real-time, directly from the worksite. This enables you to review all new information and apply relevant ones to your as-built drawings.
Choosing which as-built technology to use
When choosing which as-built software to use for your company, keep in mind to choose the construction technology that will allow you to keep abreast of all your as-built documentation. Make sure that you’re choosing the app that arms you with a full set of mark-up tools that arms you with the capacity to create comprehensive drawings of your plans versus the complete drawings of what you’ve built. Our advice is for you to look for these following important attributes:
- Make sure you choose software that generates accurate drawings. This could also mean, the as-built app should have a full set of mark-up tools including photo, video and not capture.
- Select construction technology that can streamline your handover procedure, meaning only get the software that could let you export the details of the actual build so that operation and maintenance teams know what was exactly built and what was not.
- Opt for an as-built app with a searchable historical record. Mitigate and reduce risks through a detailed record of the exact works done and with the transparency of who did what.
As-builts don’t necessarily have to be a pain in the ass. With the correct software tools, you can utilise digital as-builts to your advantage and capture an accurate picture of your entire project. Discover how you can integrate as-builts into your construction project management today.




