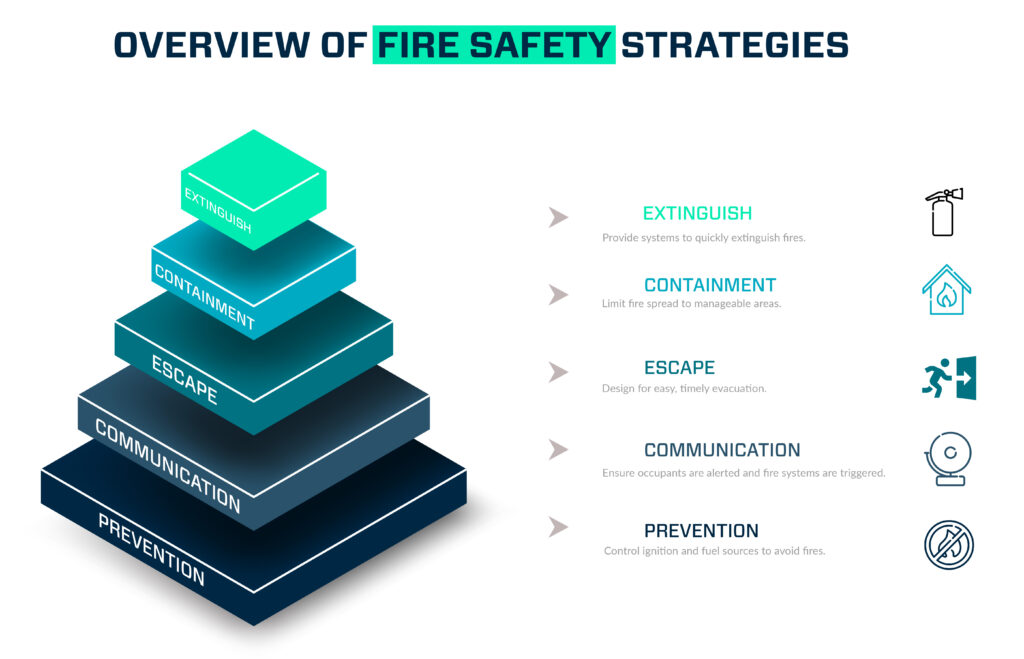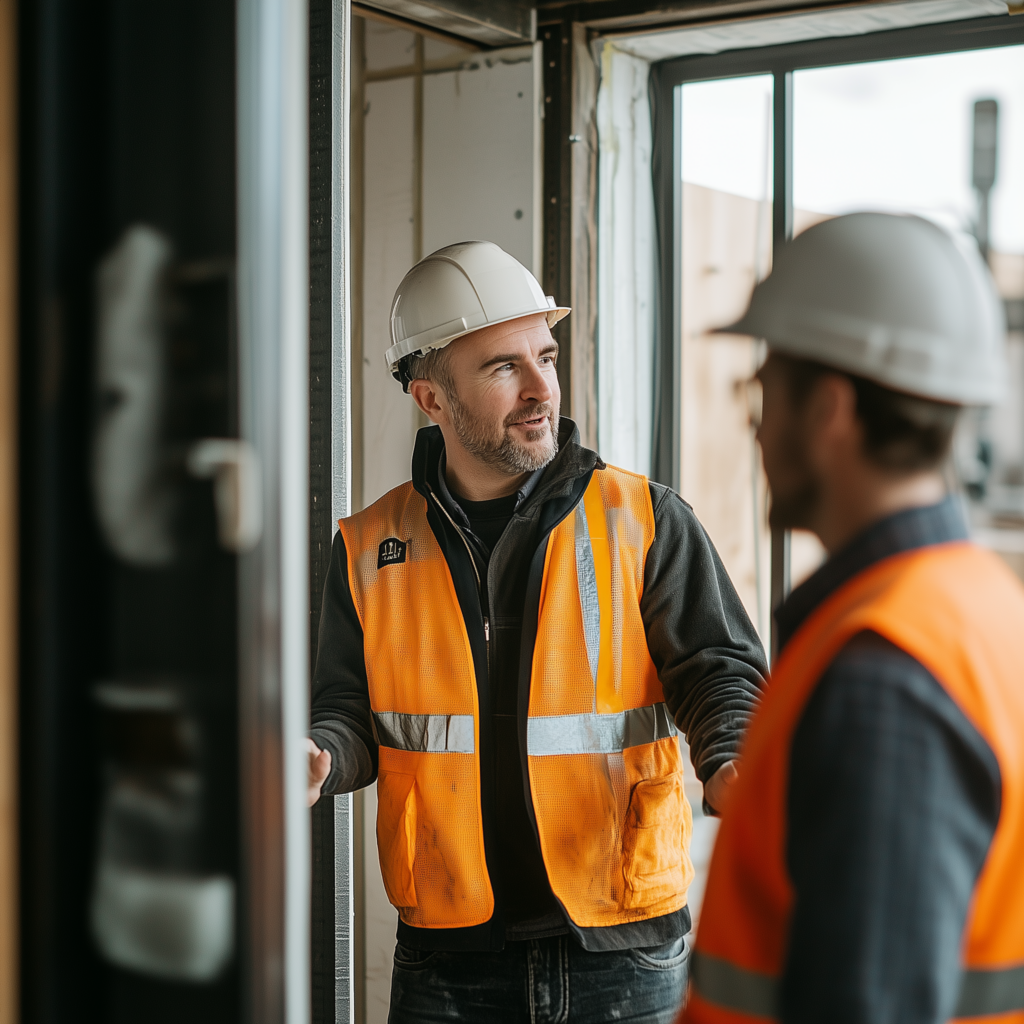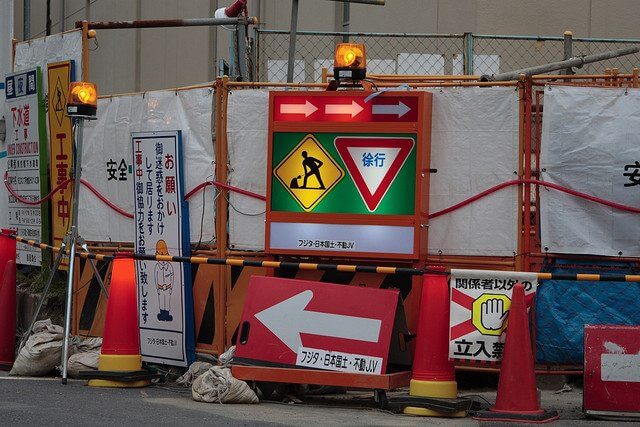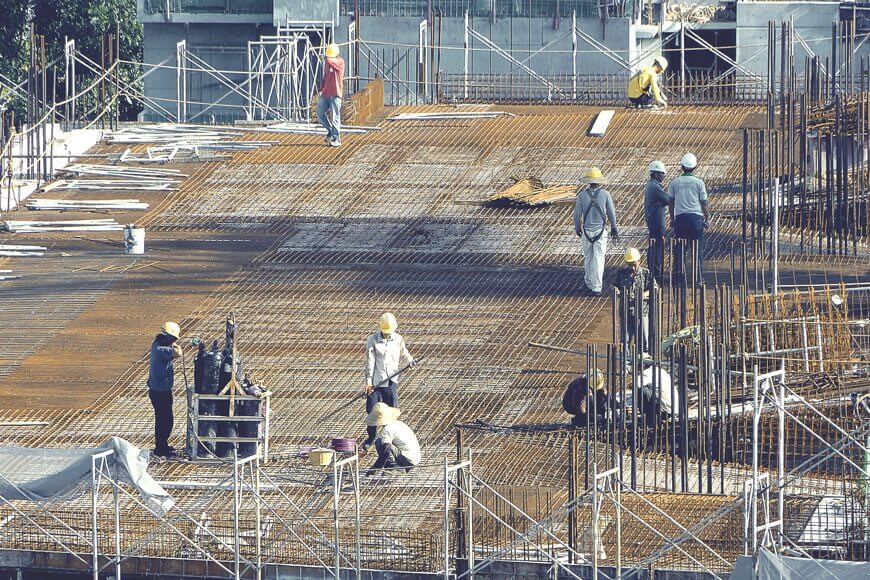In order to reduce the hazards of fire, heat, and smoke, fire safety must be a fundamental component of architectural design. The objective is to keep people safe, avoid accidents, and protect the building’s contents and structure. Good design also lessens the influence on the environment and prevents harm to nearby properties. The building fabric and its contents are the two main fuel sources that designers have to control. Designers can produce safer, more durable structures by having a better understanding of the fire characteristics of various materials.
Download our guide: Building Safety Act Guide for Contractors & Building Owners
Fire Safety Strategies in Building Design
Prevention, communication, containment, evacuation, and extinguishment are all components of fire safety. A “golden thread” of safety must be formed by integrating these tactics into the design, construction, and use of the product.
Overview of Fire Safety Strategies
1. Prevention: To prevent fires, manage fuel sources and ignition.
2. Communication: Make certain that residents are informed and that fire alarms are activated.
3. Escape: Plan for a quick and simple evacuation.
4. Containment: Keep the fire contained to locations that can be controlled.
5. Extinguish: Establish mechanisms for rapidly putting out fires.
The Royal Institute of British Architects (RIBA) emphasises that fire safety must be incorporated into building design from the beginning. Buildings remain safe and compliant for the duration of their lives when safety is incorporated into the design.

Designing for Fire Prevention
The first line of protection against fire is prevention. Limiting the amount of gasoline accessible and removing possible sources of ignition are crucial.
Ignition Prevention
Fuel, oxygen, and ignition are necessary for fire. Designers concentrate on lowering fuel and removing ignition:
Design Out Ignition Sources: Install electrical systems that protect heat-generating devices and reduce sparks.
Lightning Protection: Buildings that are tall or remote are vulnerable to lightning strikes. Utilise lightning protection devices to safely direct electrical energy towards the ground.
Handling Human Carelessness: Fires are frequently started by human behaviour, such as smoking cigarettes incorrectly. Safety regulations and signage aid in reducing these dangers.
Plant rooms, boiler houses, and kitchens should be positioned to reduce hazards in order to prevent technological failures. It is necessary to design and maintain systems to prevent malfunctions that result in fires.
Read Also : Everything You Need to Know About Gateway 3 and Building Safety Act
Read Also : Why the Golden Thread is Crucial for Construction Safety: Learning from Grenfell
Limiting Fuel Sources
Reducing fuel availability inhibits the spread of fire and the generation of smoke:
-Fire Load: To reduce the amount of heat generated in a fire, regulate the kind and quantity of materials.
-Smoke Load: To cut down on smoke, use less furniture and combustible coatings.
Communication and Detection Systems
It is essential to communicate early. Emergency response procedures must be initiated and residents informed as soon as a fire is discovered.
Detection and Alert Systems
-Install smoke, carbon monoxide and fire alarms throughout the building as part of the detection systems.
-Alarm Systems: Visual and aural alerts must notify residents right away.
-Automated Alerts: To ensure prompt emergency reaction, link detection systems to a control centre.
Watch our webinar: The golden thread explained: tools and strategies for seamless compliance
Designing for Safe Escape
Before smoke or fire spreads, all residents must get to safety.
Planning Safe Evacuation Routes
-Escape routes ought to be straightforward, uncomplicated, and well-marked. Create routes that offer a quick and easy way to get to safety.
-Accessibility: Take into account residents who have trouble moving around. Provide refuge areas, ramps, and seats for evacuation.
-When escape isn’t feasible right away, refuge locations offer short-term security until help arrives or the fire is put out.
Containment: Limiting Fire Spread
The secret to limiting damage and guaranteeing safety is to contain a fire at its source. There are two types of containment measures: passive and aggressive.
Passive Containment Measures
Fire Compartmentation: Creating distinct compartments within a building can help prevent a fire from spreading. In order to provide time for evacuation and fire suppression, compartments are designed with fire-resistant walls and flooring that can contain a fire for a predetermined amount of time.
Fire-Resistant Construction: Fire resistance should be a feature of the materials used for structural components. Passive measures, such as partitions, obstacles, and fire doors, can prevent the spread of fire without the need for human intervention.
Active Containment Measures
Fire Suppression Systems: To control or put out flames, active measures like sprinkler systems, fire extinguishers, and hydrants must be installed. These devices, which can be turned on manually or automatically, aid in stopping fires before they get out of control.
Control of Smoke: During a fire, smoke is a major hazard, frequently more so than the actual flames. Smoke detectors, extraction fans, and venting systems that divert smoke away from evacuation routes are examples of active smoke control methods.
Passive Fire Resistance and Protection
A building’s ability to resist fire for a predetermined amount of time is guaranteed by passive fire resistance. It restricts heat transfer, stops fire from penetrating, and saves buildings from falling.
Important Techniques for Passive Fire Resistance
Oversizing Structural Elements: For increased safety, make beams and columns larger.
Insulation: To slow the transmission of heat, use insulation.
In order to maintain temperatures below critical levels, design features should dissipate heat.
Compartmentation aids in fire containment. Buildings that are divided into compartments limit the spread of fire, lowering tenant danger and assisting emergency services.
Passive Envelope Protection
Additionally, the envelope of the building—its walls, roof, and openings—helps in containment. Roofs should be built to withstand ignition and prevent the spread of fire. Minimise exterior wall apertures to keep adjacent structures from being ignited by radiant heat.
Active Fire Safety Procedures
Only during a fire does active protection work, swiftly identifying, controlling, or putting out the fire.
Important Active Steps
Pressurisation: Keep escape routes free by applying pressure to hallways and stairways to stop smoke from entering when doors open.
Ventilation Systems: To confine smoke to the fire’s original location, it can be vented either passively or vigorously.
Putting Out Fires: The Final Line of Protection
Extinguishing Fires: The Last Line of Defense
Put out fires as quickly as you can to prevent more damage and save lives. Depending on the type of fire, apply the proper extinguishing agent:
-Water: Works well for paper and wood fires.
-Foam: Ideal for oil and other liquid flames.
Because it doesn’t harm equipment, carbon dioxide is perfect for electrical fires.

The Role of Gateway 1 in Designing for Fire Safety
Fire safety is incorporated throughout early design phases through Gateway 1 of the Building Safety Act. Fire safety must be incorporated into the technical and conceptual design by developers. This include determining evacuation routes, evaluating fire threats, and guaranteeing structural safety.
Adhering to Gateway 1 guarantees that fire hazards are reduced prior to construction, prioritising safety right away and boosting resilience.
LB Aproplan: A Tool for Compliance
Throughout the project lifecycle, fire safety measures can be tracked and documented using technologies such as LB Aproplan, which can help to expedite fire safety compliance. To facilitate alignment with Gateway 1 and other criteria, LB Aproplan offers a centralised platform where fire safety paperwork, including plans, assessments, and checklists, can be accessed and updated in real-time.
Conclusion
Reducing hazards to residents, property, and the surrounding surroundings is the goal of fire safety design. Buildings can be made safer and more resilient by including fire safety at the very beginning of the design process (Gateway 1) and putting both passive and active fire protection systems in place. A thorough safety strategy is provided via efficient extinguishment, safe escape pathways, and effective communication. In order to help stakeholders guarantee that fire safety is a primary concern throughout the building’s lifecycle, tools such as LB Aproplan provide additional support for compliance.
Beyond merely adhering to rules, fire safety saves lives and guarantees that structures continue to be strong and operational during difficult times.
Looking for a Building Safety Act compliance software? Book a demo with us and discover how LB Aproplan can help.
Read Also : How the Golden Thread Shields Construction Companies from Liability
Read Also : New vs. Old Buildings: How the Golden Thread Can Restore Confidence in Modern Construction




