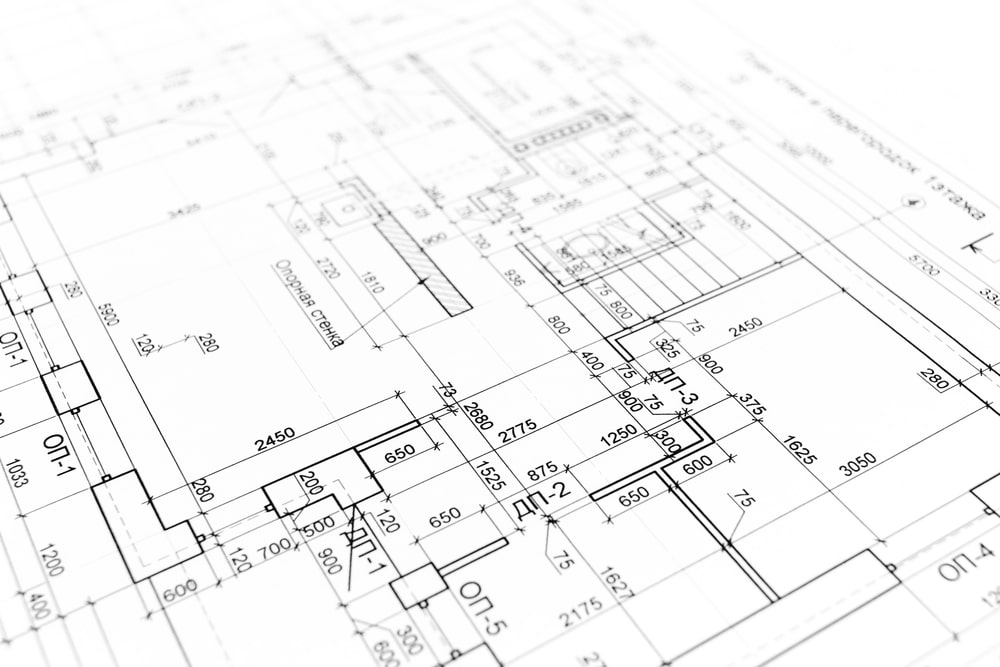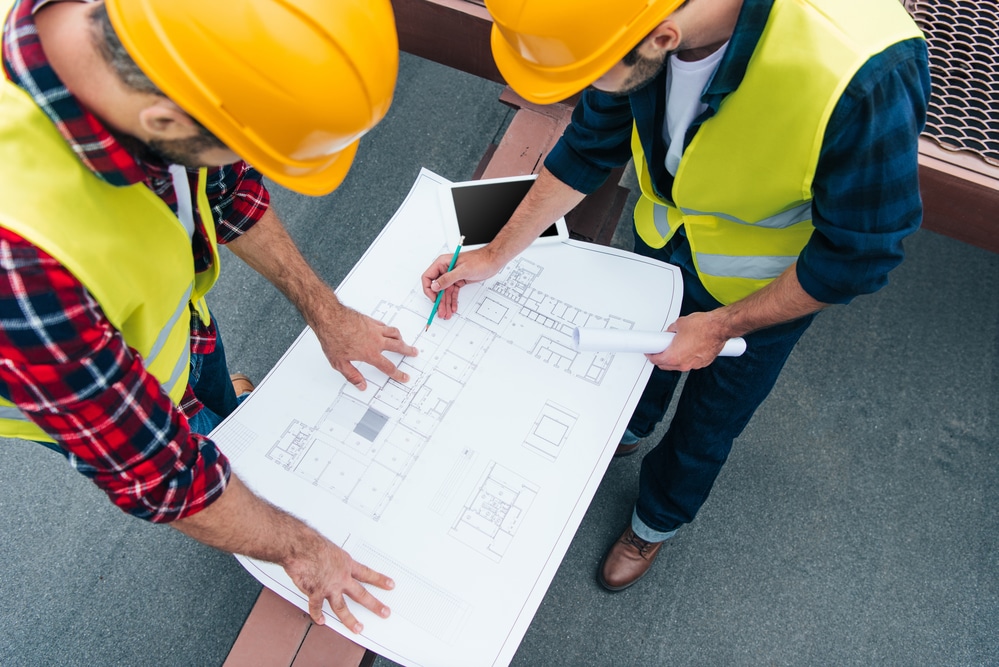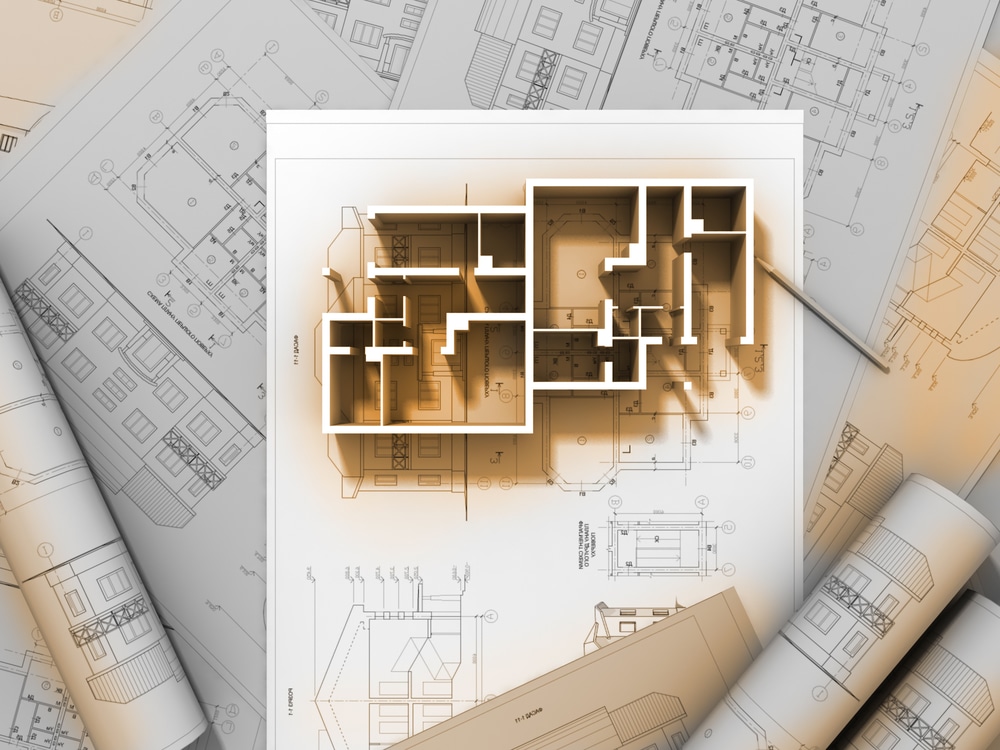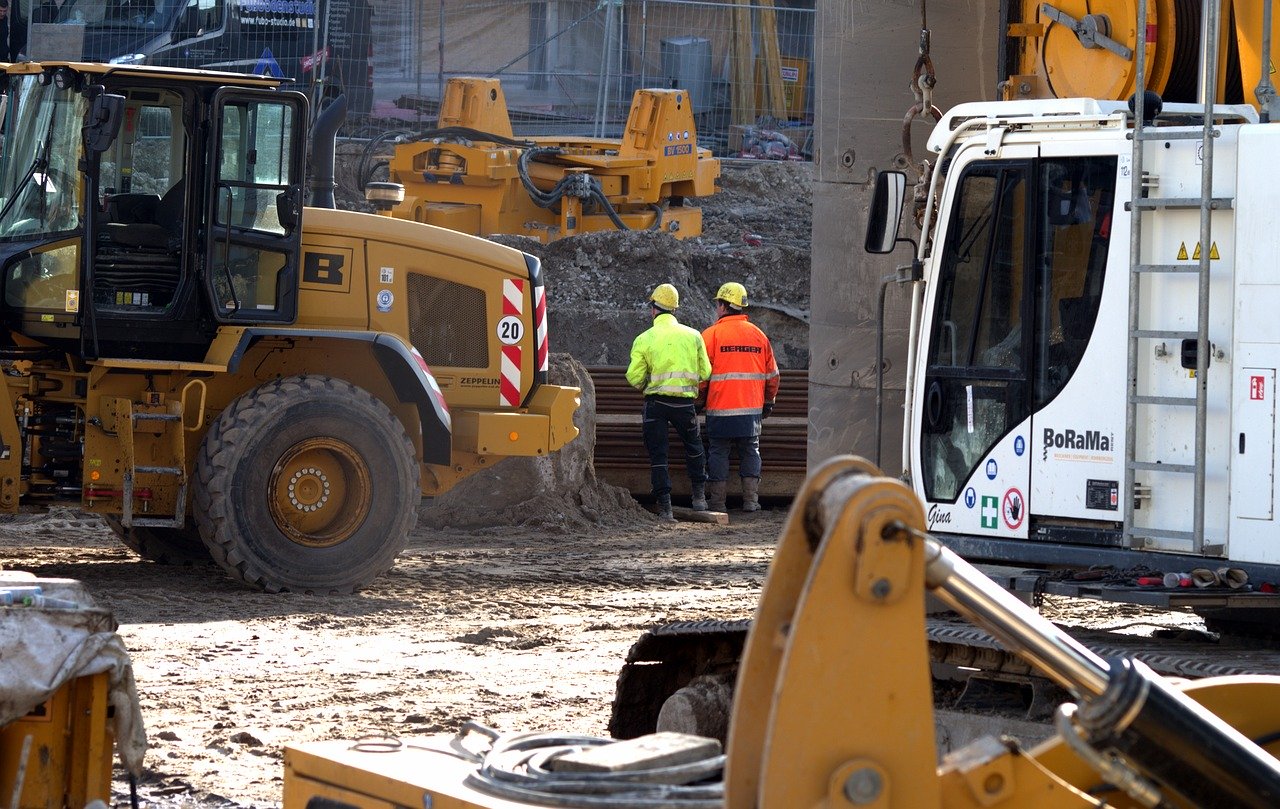What is a construction blueprint or construction plan?
Construction blueprints (also known as construction plans or construction drawings) are two-dimensional drawings that contain all the details that are needed for a project. These details are needed to request permits, determine the construction schedule, and eventually do the construction itself.
Every construction worker needs to know how to read blueprints. In fact, anyone that tries to skip this step is going to find that their work will not be done properly, nor will they ever be good at their job. Therefore, every tradesman, subcontractor, and contractor will need a lesson on reading blueprints before they start their careers.
Free ebook: 6 keys to staying competitive in construction
Examining all the different dimensions included in a blueprint can ensure that every stage of the project is progressing as expected avoiding rework and by extension project delays and budget overruns.
On top of that, construction plans offer a detailed overview of the project’s scope to the people on site, as it includes a number of vital information such as quality specifications, building codes, and measurements.
There are many different types of construction blueprints and some can be significantly more perplexing than others. For that reason, it is essential that everyone involved in the construction process is able to understand a construction plan.
In this guide, we will dig deeper into how you can read a construction blueprint, what information is typically included in it and its effect on the planning process.
Why are blueprints called blueprints?
Historically, blueprints were literally blueprints and were made to reproduce technical drawings through a contact print process on light-sensitive paper. First used in 1842, the blueprinting process enabled quick and accurate reproduction of specification drawings in the construction and building industry. The blueprints presented as negative drawings or illustrations of the original as white lines on a blue background.
The blueprint process starts off with a photosensitive ferric compound, usually the widely used ammonium ferric citrate and potassium ferricyanide. The sheet is then saturated with ammonium ferric citrate solution and dried. Upon exposure to light, a photoreaction occurs turning the trivalent ferric iron into divalent ferrous iron. A solution of potassium ferricyanide is used to develop the image – this forms an insoluble ferroferricyanide (Prussian blue or Turnbell’s blue) – and then the excess chemicals are washed off. This process is called cyanotype and creates the blue coated paper ready for drawing reproduction.
Architects and engineers would draw their designs on cartridge paper, which are then traced onto tracing paper, and then the tracing paper is placed on the sensitised paper, clamped under glass, and exposed to daylight in an exposure frame. During this light exposure, the ultra-violet light is transmitted through the tracing paper converting the light sensitive coating to a stable blue or black dye. Because India ink (the ink used in the drawings) blocks the UV light, the coating behind the drawings does not go through the photoreaction and remains soluble. The paper is then washed and dried resulting into an exact copy of the original image with the image reproduced in white line against a dark blue background.
Today, the term blueprint is still casually used to refer to floor plans. But it is more acceptable to use the terms drawings and prints when referring to floor plans or any type of plan for that matter.
Blueprints may vary in size
We have already mentioned that construction blueprints can be considerably different from project to project. Simply put, they can be bigger or smaller depending on the complexity of a project and the specifications that should be taken into account.
This matters mostly for traditional blueprint processes where the construction plan is printed on paper. Its size could be enormous in projects with increased perplexity. Similarly, there are also projects where the size of a construction plan doesn’t exceed that of a notebook.

Thanks to the rise of digital technologies in the course of the last few years, digital blueprints are also gaining great traction as they allow people both on the field and the office to stay on top of the latest plan changes and communicate them to the other project agents with the click of a button.
Updates are shot automatically to the app where all team members can effortlessly have access to the latest plan version. Like that, there is no room for “expensive” improvisations on the plan by workers who are unwilling to raise an RFI in cases where the plan misses crucial information.
Costly mistakes and a series of misunderstandings are avoided and the waiting time from task to task is significantly decreased. Such an approach can take a great mental and administrative burden off the project teams’ shoulders.
Nevertheless, regardless of whether you are working on a paper or a digital version of a construction blueprint, it is of paramount importance that you have all the necessary knowledge in order to read and interpret a construction plan correctly.
Why are blueprints important?
Blueprints or drawings or prints do not usually get the acknowledgment they deserve no matter how crucial they are in project documentation. Your blueprints and drawings are based off and created from your project specifications. These specifications describe project objectives, functionality, and how project requirements will be achieved, and your blueprints or drawings communicate all the technical details found in them.
- Drawings thereby allow you to measure your compliance against the specifications.
- They allow you to guide needed installations by referencing as-built drawing sets and enable you to track any kind of modification or addition with what you are installing.
- Blueprints and drawings are also great resources for maintenance and troubleshooting.
How to read construction blueprints?
Construction blueprints are an integral part of every project stage as they can be the foundation on which a number of processes will be based. For instance, cost estimation (both in terms of workforce and materials), construction scheduling, and permit application are some of the areas where the use of blueprints is deemed necessary.
That being said, construction workers should be able to read a construction plan and draw the right conclusions depending on the facts presented to them.
Read also: Onsite construction – How to deliver on time and budget
The first thing that anyone should do when they are reading blueprints is to scan the entire plan and then read all the notes and specifications that are included. From there, everyone can focus on all the specifics, because they will be aware of the basics.
The plan views are the basic views that people will see as they look down at the horizontal plane. These plans can be civil plan drawings, floor plan drawings, roof plan drawings, structural plan drawings, and even plumbing, electrical, and mechanical plan drawings.
Each one will focus on the specific items included within those scopes of work and they are all drawn to different scales. Professional contractors will need to know how to read each one and then put the pieces together during the building process.
Scale matters!
Since each plan has a different scale, contractors are encouraged to make sure they are using the correct scale and that the scale is done correctly on the plans, too. It is quite common for any changes to be done off-scale because they are being done quickly to avoid interruptions in the project.
However, those changes can cause issues when they are not done to scale because they will not be built or incorporated the way that they should be.
The elevations of blueprints are the side views that show the exterior walls of the building. These are almost always noted as being south, north, west, and east, but contractors should double check them to make sure that they are correct or add the information if it is missing.

This part of the blueprints will also show all the gutters, downspouts, windows, doors, and roof lines of the building and describe the materials that will be used for the entire outside. The tricky part will be viewing these with the interior elevations on the same drawing, which includes countertops, cabinets, walls, and more.
Many contractors will assume that every elevation is listed on blueprints, but oftentimes, this is not the case. It is important to compare both elevations and floor plans so nothing gets missed.
The role of blueprint sections
The sections of blueprints are where contractors will see the cross sections of the building. They show the studs, insulation, sheathing, and how the wall will connect to the floor or the foundation.
The dimensions of the cabinets, countertops, and more can also be found within the sections and they are important to take note of. Every section is cross-referenced on the plan views so that the person reading the blueprints will know where each one came from.
Schedules are also included within blueprints and each one has more specific information than what can be found on the plan. For example, the floor plan may have a door number or mark on it, but contractors can find the corresponding information that they need for it under the attached door schedule.
Understanding blueprint symbols and abbreviations
One of the hardest things that anyone reading blueprints will encounter is all the abbreviations that are on them. There are hundreds of different abbreviations and symbols that are used, and they are not always universally used either.
One architect or engineer may use one symbol for an object on one plan, while the same architect or engineer will use a different one for the same object on a different plan. Of course, there are also symbols for the materials that are being used throughout the building, as well as the utilities.
Thankfully, there is often a key to abbreviations and symbols that are used. This ensures that everyone knows what is being referred to on each one of the drawings.
Check out also: How to improve productivity on your construction site
Without a doubt, blueprints are tricky to read, but with time, everyone in the construction industry will be able to read them easily and quickly. In fact, many workers will even spot errors before they become an issue, which is always helpful to those who do not want to lose money on a project or go past their deadline.
And this is where the use of construction software is already playing a decisive role as it is the most efficient way to share such updates with the rest of the team in a simple and timely manner. Like that, both the back office and the construction site remain one step ahead of every source of threat for their project.
The connection between blueprints and construction planning
By now, it is apparent that construction plans are considered to be a substantial component of the planning process. And how it could be any different if we consider that a construction blueprint is a bedrock on which all project activities rely.
More analytically, construction planning covers all the steps required for the successful completion of a project. From start to finish the numerous tasks should be defined and arranged in a logical order. This will lead to the smooth development of the project and will improve the collaboration between the different stakeholders.
Once all tasks are streamlined and assigned under the various project deliverables (eg. adding windows to a building), the team can use the construction plan in order to ensure that they have the right workforce, materials, and equipment on site at the right time. Otherwise, it is impossible for project managers to define the exact needs for every activity.
Determining the exact time frame around a project is another area where the construction plan can have a tremendous impact. There are different parameters that are taken into account at this point and they are divided into those which can be controlled by the project team (eg. number of workers on site) and those which are beyond their control (eg. weather or the time required for curing and drying concrete).

All these elements can really turn a project around if the construction plan isn’t on point. In that sense, blueprints hold a key place in the decision-making process of a project. That’s why it is extremely important that they always reflect reality.
The emergence of digital solutions is proved to be a game-changing force in that direction by allowing on-site personnel and people in the office to exchange crucial updates in real time and add the latest changes to the initial construction plan.
Moreover, construction blueprints are used to examine conformities and alert the project team in cases where a change in the plan is required. This applies especially when the local building councils and authorities should validate a permit for starting a new or renovation building project.
In such cases, the council should verify that the project team has complied to the existing building codes and rules by examining the projects’ blueprints. For instance, the inspecting team should ensure that the new or renovated building is following the latest safety standards in a series of areas such as fire protection.
As soon as the local building authorities go through the construction plan in detail and give the green light, the construction project can begin.
Wrapping it up!
All in all, it is clear that blueprints are a cornerstone for the completion of any construction project regardless of how small or big it is. Without an accurate and up-to-date construction plan, it is impossible for the field teams to complete their tasks in a timely manner and avoid wasting time and resources.
That is also why it is vital for anyone who is starting out in this field to know how to read and interpret blueprints. Their success depends on these skills!
The good news is that with the digital tsunami that is already taking over construction, designing, monitoring and updating construction blueprints is gradually becoming easier and much more efficient.
By locking pen and paper out of this key process, the room for unnecessary mistakes is decreasing, as project teams gain better control over the entire construction process and invest in fact-based planning and decision making.




